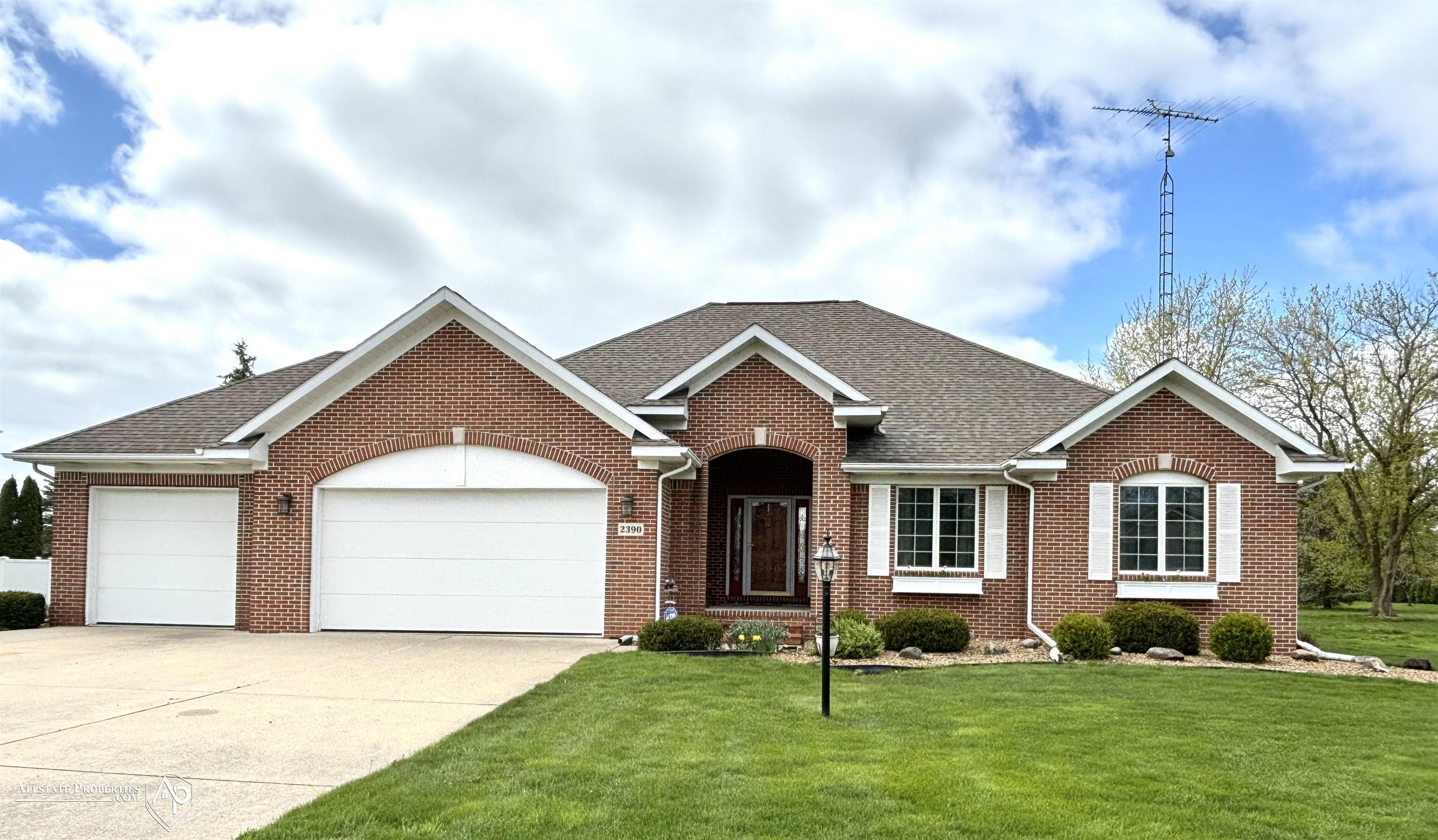2390 VENEZIA, DAVISON, MI. 48423
|
$399,900
Status:Pending
Beds:3 Baths: 4 House Size:2192 Year Built:1996 Type:Single Family Schools:Davison Community Schools
MLS#:ecami50139799
|
Ask about this property
|
Property Description
The spacious living room provides a cozy atmosphere with its gas log fireplace, perfect for gatherings or quiet evenings. The kitchen is a chef's dream, complete with cherry cabinets, a built-in breakfast table, and ample storage in the 6-foot pantry. The primary bedroom is a luxurious retreat, featuring elegant crown molding, a relaxing jet tub, and a convenient shower. Step into the sunroom and out onto the two-tier deck, where you can enjoy the fenced garden area and shed and lovely views. The fully finished basement offers additional living space, complete with a wet bar, large workshop and a comfortable family room. This property is not only stunning but also practical, with modern amenities such as a whole-house generator ensuring peace of mind. Recent updates to essential systems like the A/C, furnace, well pump, hot water heater, and holding tank mean you can move in worry-free. Outside, the 3-car heated garage is a car enthusiast's paradise, with 8' overhead insulated doors, epoxy floors, and a handy workbench. Other notable features include Anderson windows, sturdy 2x6 construction, and a charming cobblestone walkway, making this property a true gem for the savvy homeowner.
|
Features
Style: Ranch
Subdivision: Atherton Country Club Estates 2 Exterior: Brick,Vinyl Siding Exterior Misc: Deck,Porch,Garden Area Fireplaces: Yes Fireplace Description: Gas Fireplace Garage: 3 Garage Description: Attached Garage,Electric in Garage,Heated Garage,Workshop Basement: Yes Basement Description: Full,Partially Finished,Sump Pump Appliances: Dishwasher,Disposal,Range/Oven,Refrigerator Cooling: Ceiling Fan(s),Central A/C,Attic Fan Heating: Forced Air Fuel: Natural Gas Waste: Holding Tank Watersource: Private Well Foundation : Basement |
Rooms
Bedroom 1: 15x13
Bedroom 2 : 13x12 Bedroom 3: 12x12 Bedroom 4: Family Room: Greatroom: Dinning Room: 16x11 Kitchen: 18x10 Livingroom: 21x16 Lot Details
Acres: 0.38
Lot Dimensions: 101x163 Barns: Stalls: Outer Buildings: Shed Pole Buildings: Paved Road: Paved Street Tax, Fees & Legal
Est. Summer Taxes: $1,414
Est. Winter Taxes: $3,297 County: Genesee HOA fees: Month Lease: |
Information provided by East Central Association of REALTORS® 2024
All information provided is deemed reliable but is not guaranteed and should be independently verified. Participants are required to indicate on their websites that the information being provided is for consumers' personal, non-commercial use and may not be used for any purpose other than to identify prospective properties consumers may be interested in purchasing. Listing By: Michael Sanford of Allstate Properties.com








