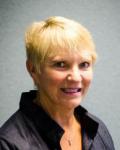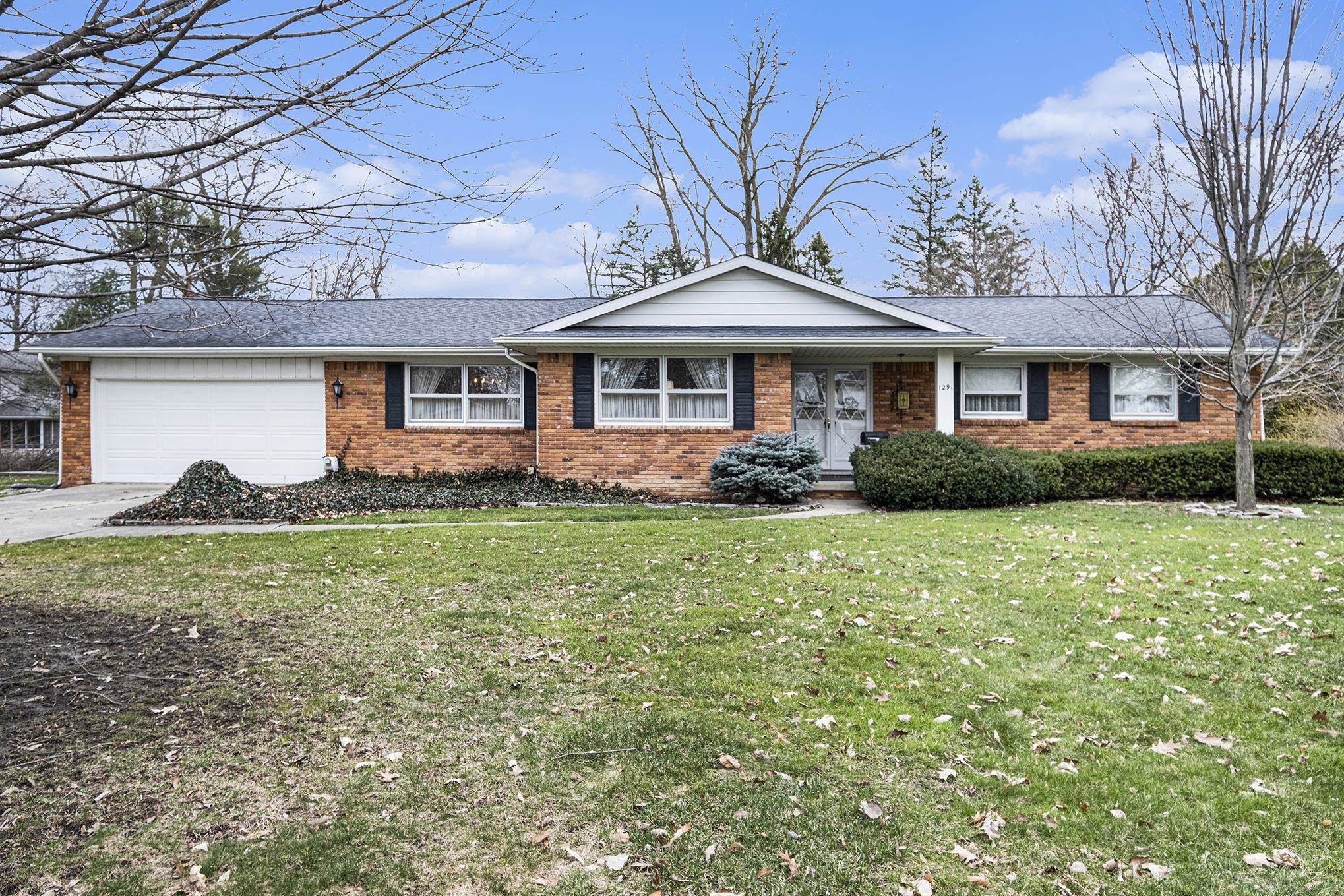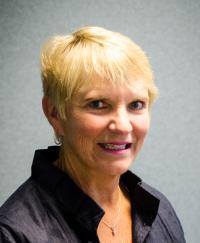1291 WAGON WHEEL, GRAND BLANC, MI. 48439
|
$229,900
Status:Pending
Beds:3 Baths: 2 House Size:1830 Year Built:1964 Type:Single Family Schools:Grand Blanc Comm Schools
MLS#:ecami50139771
|
Ask about this property
|
Property Description
Welcome to your new home at 1291 Wagon Wheel Lane! This charming 3-bedroom, 1.5-bathroom all-brick ranch is one-family owned and offers spacious living in a sought out Grand Blanc location. Upon entry, you'll be greeted by a spacious living room, ideal for entertaining or relaxing after a long day. Adjacent, a cozy family room with a fireplace beckons you to unwind with a good book or gather with loved ones. The dedicated dining room offers ample space for hosting memorable meals. The kitchen boasts a breakfast nook, perfect for casual mornings or quick bites. The primary bedroom provides a peaceful retreat and features convenient access to the full bathroom plus your own make-up counter. Two additional bedrooms offer comfortable spaces for family or guests. All 3 bedrooms have hardwood floors under the carpeting and just waiting for you to give them new life! A spacious screened porch extends your living area outdoors, allowing you to enjoy the fresh air and natural beauty of your surroundings. A dedicated laundry area provides convenience for household chores. The home generator offers you peace of mind during storms. The basement is divided into one area that is perfect for a game room and includes a large Cedar closet while the other half is great for storage and a wood shop. Huge fenced-in yard provides plenty of room for barbecues, playing games, or simply enjoying the outdoors. Grand Blanc is a desirable community known for its excellent schools and friendly atmosphere. With easy access to local amenities and major highways, this location is perfect for those seeking a convenient and comfortable lifestyle.
|
Features
Style: Ranch
Subdivision: Ottawa Hills Exterior: Brick Exterior Misc: Fenced Yard,Porch Fireplaces: Yes Fireplace Description: FamRoom Fireplace,Gas Fireplace Garage: 2 Garage Description: Attached Garage,Electric in Garage,Gar Door Opener Basement: Yes Basement Description: Partially Finished Appliances: Dryer,Range/Oven,Refrigerator,Washer Cooling: Central A/C Heating: Forced Air,Humidifier Fuel: Natural Gas Waste: Public Sanitary Watersource: Public Water Foundation : Basement |
Rooms
Bedroom 1: 14x14
Bedroom 2 : 13x10 Bedroom 3: 10x9 Bedroom 4: Family Room: 19x14 Greatroom: Dinning Room: 13x11 Kitchen: 10x10 Kitchen Flooring: Vinyl Livingroom: 20x13 Livingroom Flooring: Carpet Lot Details
Acres: 0.49
Lot Dimensions: 100x229x105x200 Barns: Stalls: Pole Buildings: Paved Road: City/County,Paved Street Tax, Fees & Legal
Est. Summer Taxes: $1,558
Est. Winter Taxes: $1,135 County: Genesee HOA fees: Month Lease: |
Information provided by East Central Association of REALTORS® 2024
All information provided is deemed reliable but is not guaranteed and should be independently verified. Participants are required to indicate on their websites that the information being provided is for consumers' personal, non-commercial use and may not be used for any purpose other than to identify prospective properties consumers may be interested in purchasing. Listing By: Robert Keely of REMAX Platinum Grand Blanc








