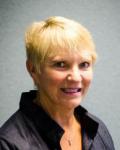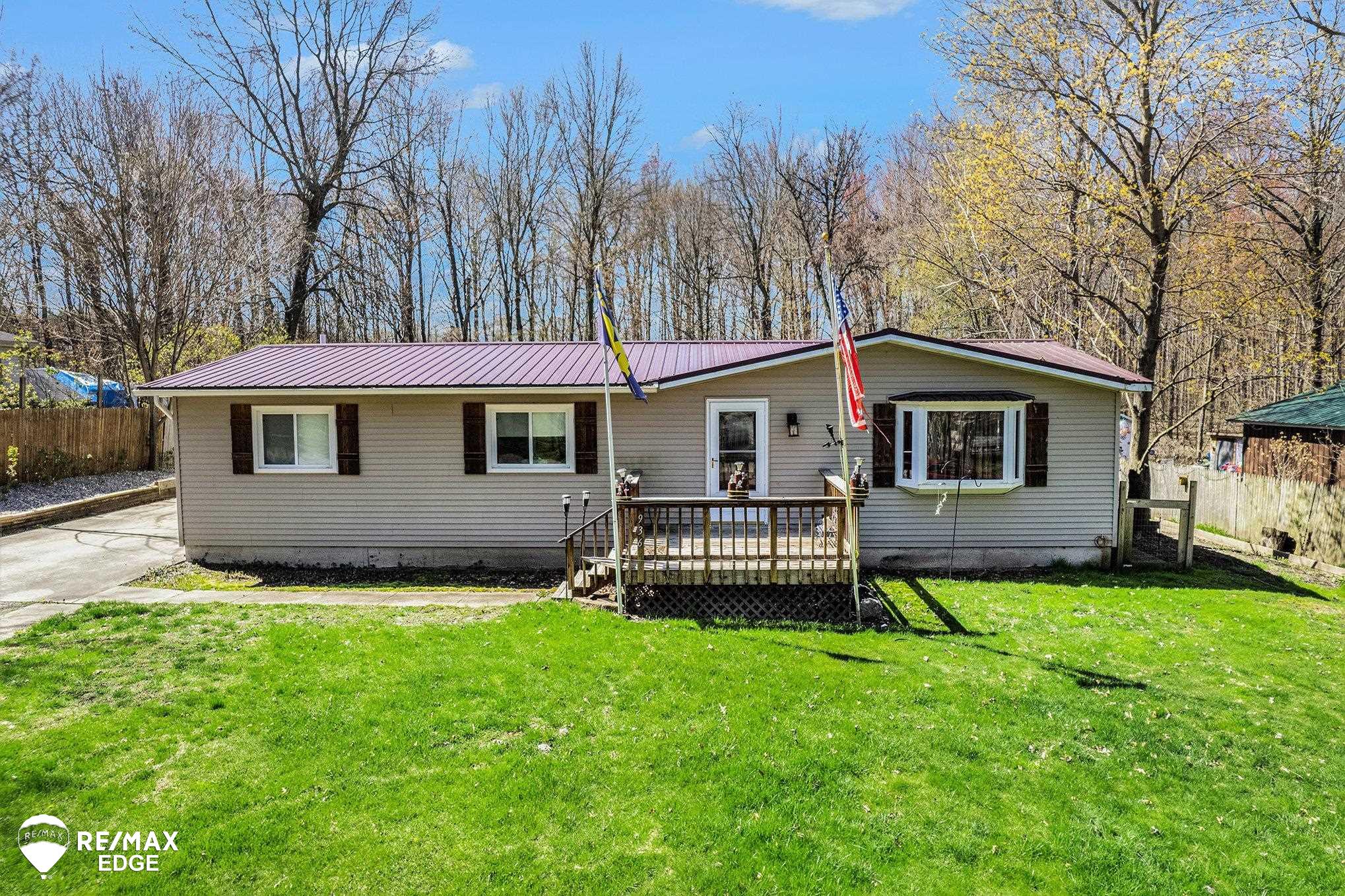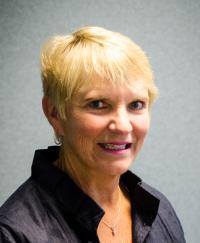936 WOODLAWN, COLUMBIAVILLE, MI. 48421
|
$255,000
Status:Active
Beds:2 Baths: 2 House Size:1257 Year Built:1976 Type:Single Family Schools:North Branch Area Schools
MLS#:ecami50139618
|
Ask about this property
|
Property Description
Renovated ranch-style home boasts a modern kitchen with pantry and stainless steel appliances, lots of natural light in the dining room. Welcoming living room features a wood-burning fireplace & hickory flooring. Charming full bath with a spacious tub. ADA compliant barrier-free bath adjoining the primary bedroom. Additional living space in the partially finished basement, complete with a family room and kitchenette. Equipped with a generator hook up. Metal roof (2020). Enjoy accessibility with an ADA compliant ramp leading to the deck, overlooking the serene private yard. Heating options include hot water heat on the main level and gas forced air in the basement. 25x18 pole barn with electricity and a lean-to, along with a shed, providing ample storage space. Shared access lot is a short walk away. Barnes Lake is a private lake 9 9 miles north of Lapeer. Membership in the lake association is optional, but includes access to a sandy beach, pavilion, boat launch and more.
|
Waterfront
Water Name: Barnes Lake
Water Description: All Sports Lake,Lake/River Access Feet On Water: 0 Features
Style: Ranch
Subdivision: Deerfield Park 1 Exterior: Vinyl Siding Exterior Misc: Deck Fireplaces: Yes Fireplace Description: LivRoom Fireplace,Wood Stove,Wood Burning Garage: No Garage Basement: Yes Basement Description: Partially Finished Appliances: Dishwasher,Range/Oven,Refrigerator Cooling: Ceiling Fan(s) Heating: Forced Air,Hot Water,Other-See Remarks Fuel: Natural Gas,Wood Waste: Septic Watersource: Private Well Foundation : Basement |
Rooms
Bedroom 1: 11x11
Bedroom 2 : 11x9 Bedroom 3: Bedroom 4: Family Room: 25x24 Greatroom: Dinning Room: 9x8 Kitchen: 13x9 Kitchen Flooring: Ceramic Livingroom: 22x14 Livingroom Flooring: Wood Lot Details
Acres: 0.34
Lot Dimensions: 100x150x100x150 Barns: Stalls: Outer Buildings: Greenhouse,Pole Barn,Shed Pole Buildings: Paved Road: Gravel Tax, Fees & Legal
Est. Summer Taxes: $420
Est. Winter Taxes: $855 County: Lapeer HOA fees: Month Lease: |
Information provided by East Central Association of REALTORS® 2024
All information provided is deemed reliable but is not guaranteed and should be independently verified. Participants are required to indicate on their websites that the information being provided is for consumers' personal, non-commercial use and may not be used for any purpose other than to identify prospective properties consumers may be interested in purchasing. Listing By: Andrea Thomas of REMAX Edge








