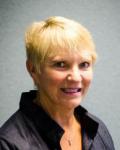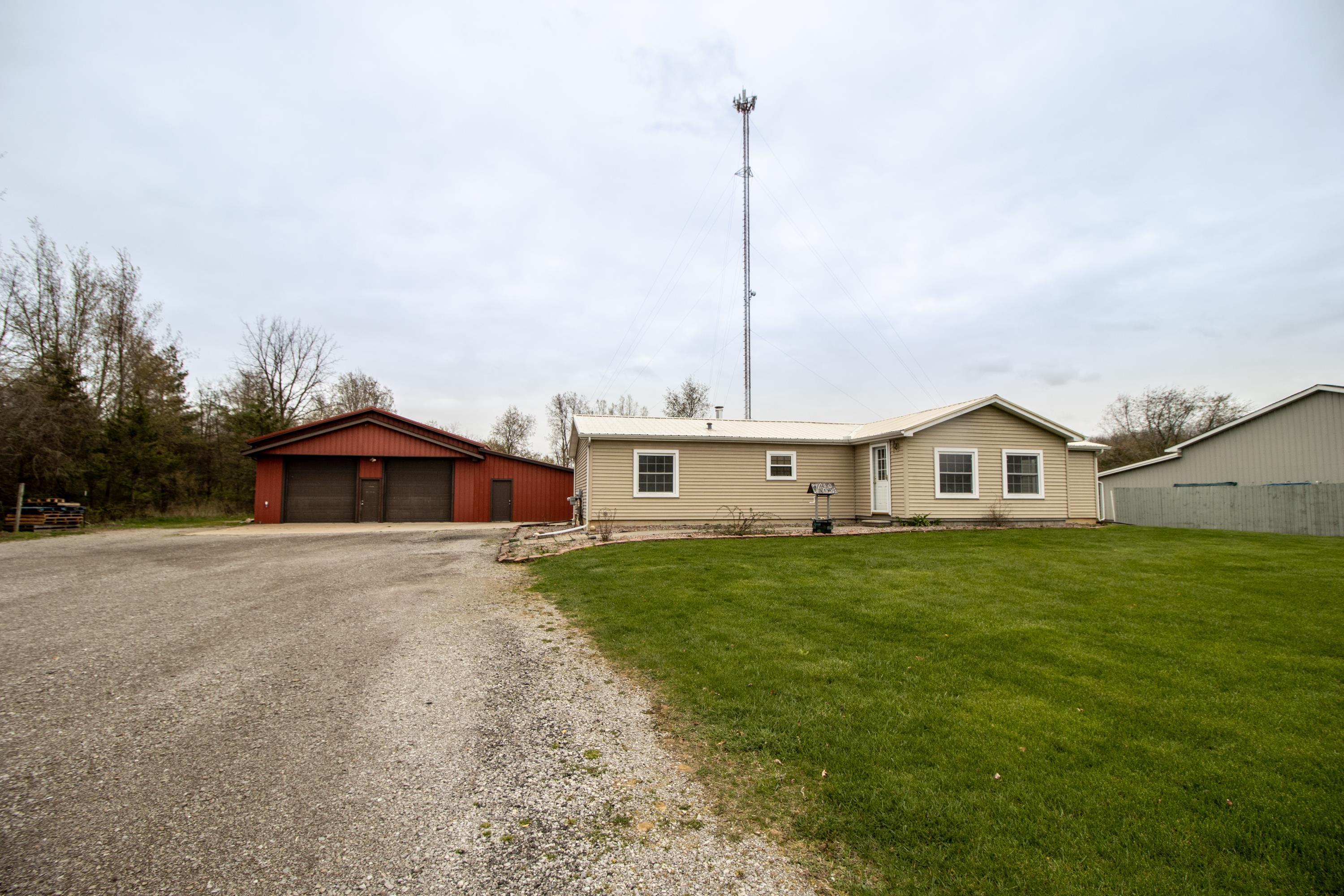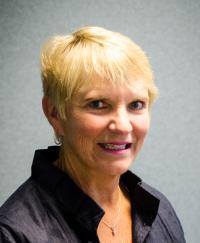7414 E FRANCES, MOUNT MORRIS, MI. 48458
|
$269,900
 Price Drop Price Drop
Status:Active
Beds:3 Baths: 2 House Size:1640 Year Built:1999 Type:Single Family Schools:Lakeville Comm School District
MLS#:ecami50139413
|
Ask about this property
|
Property Description
This 3-bedroom, 2-bathroom abode offers unparalleled comfort and functionality, nestled in serene rural surroundings. As you step inside, you're greeted by an expansive living room adorned with a cozy fireplace, ideal for gatherings or quiet evenings by the fire. Adjacent is a separate sitting area, perfect for relaxation or as a versatile space for entertainment. Escape to the spacious master suite featuring not one, but two closets. The private bathroom boasts a luxurious soaking tub, offering a tranquil retreat after a long day. For those seeking even more space, the full unfinished basement awaits your creative touch - whether it's additional storage or the potential for extra living space, the possibilities are endless. Step outside to discover the expansive barn, a true gem of this property. With its massive size, lighting, and insulation throughout, it's perfect for a home business, workshop, or simply as additional storage space for all your needs. Need even more storage? Fear not, as there's an additional detached storage garage with a crushed concrete floor. Enjoy the outdoors in the mostly fenced yard, complete with a firepit and covered deck, ideal for hosting gatherings or simply unwinding in the fresh air. And with a driveway boasting crushed concrete and space for 15+ vehicles, there's no shortage of room for guests or family gatherings.
|
Features
Style: Ranch
Subdivision: No Exterior: Vinyl Siding Fireplaces: Yes Fireplace Description: Gas Fireplace Garage: No Garage Basement: Yes Appliances: Dryer,Microwave,Range/Oven,Refrigerator,Washer Cooling: Central A/C Heating: Forced Air Fuel: Natural Gas Waste: Septic Watersource: Private Well Foundation : Basement |
Rooms
Bedroom 1: 17x12
Bedroom 2 : 12x11 Bedroom 3: 12x11 Bedroom 4: Family Room: Greatroom: Dinning Room: Kitchen: 14x11 Kitchen Flooring: Vinyl Livingroom: 23x17 Livingroom Flooring: Carpet Lot Details
Acres: 1.18
Lot Dimensions: 150x342 Barns: Stalls: Outer Buildings: Pole Barn Pole Buildings: Tax, Fees & Legal
Est. Summer Taxes: $496
Est. Winter Taxes: $1,124 County: Genesee HOA fees: Month Lease: |
Information provided by East Central Association of REALTORS® 2024
All information provided is deemed reliable but is not guaranteed and should be independently verified. Participants are required to indicate on their websites that the information being provided is for consumers' personal, non-commercial use and may not be used for any purpose other than to identify prospective properties consumers may be interested in purchasing. Listing By: David Taljonick of REMAX Right Choice








